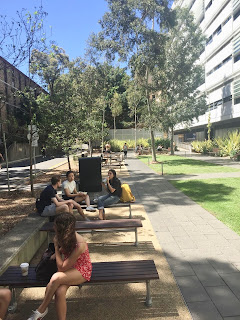BENV1010 Jenna Benson z5257807
Drawing techniques and different mediums:
Sketches of Perimeter/residential block:
Photoshop/Individual:

Transport:
Sustainability
Movement
Commute
Scatter Graph representing the different modes of transport university students take in order to arrive at UNSW.
Find a photograph of the following deliberately used design elements and principles, being:
 |
LINES
Here. I have taken a close up image of the timber benches and curated it to being a monotone shade. Here It not only shows the lines of the timber used to create the bench but rather the creaks in the material that has a large range of lines engraved or cracking through. |
 |
Geometric Shapes
The sphere is a geometric shape, and I wanted to share this image of the way the light hits it and entertains its shadows directly below it. |
 |
Pattern/Repetition
Here I took a birds eye view of these plants, to show the pattern which repeat on each individual lead/plant but also the way they are aligned and grow, being done in a matter of a pattern as well. |
 |
ContrastThe contrast between the Yellow and Black creates an alerting tone, which supports its motive being a street sign and using its contrasting tones to its advantage.
|
 |
ColourI chose this flower the Strelitiza or otherwise known as the birds of paradise, because of its vibrancy and use of opposite colours, which creates a very inviting contrast.

Texture
I chose this, as the bark of the tree is creating an almagamation of patterns through the peeling of its various layers. Thus, exposing the different layers of texture. |
 |
Direction of lines
I chose this, being of the foci point being the tree leading our eyes in an upward position through the technique of leading lines. Therefore, this image proves itself worthy of representing the direction of lines in an upward motion.

Alignment:
In this image, the two benches are not only replicas of one another, but also align in a straight line/same positioning

Balance:
Here the two shades of green and the grey concrete balance each other out, and create a relaxing and mellow tone |
Size/Scale
In this image that has been taken from a higher viewpoint, it presents the actual size and scale of this area and the main aspect being the residential building, and its scale compared to the average height of someone and also shows the height and scale of the trees that reach a higher point than the residential building.
 |
Proximity:
This image shows you the close proximity of the bench to the plants, and there being under 1/2 a metre in-between the two parts |
 |
Space:
This image of metal ventilation panelling on a window shows us an unique camera viewpoint where we are able to see the identical spaces in-between each panel and how those spaces create a pattern at different viewpoints/eye levels. |

Column2:
 |
| Access/accesibility |
 |
tree canopy

|
 |
street furniture
 |
 |
Building skin
 |
 |
Pathway
 |
 |
| water container (guttering/tap etc) |
 |
| Foci |
 |
| branding |
 |
| Green space |
 |
| Retaining Wall |
 |
| Hardscape |
 |
| Signage |
There is no public art in this specific area or active frontage
Column 4:
 |
| Electricity power source |
 |
| timber decking |
 |
| ergonomic design |
 |
| cast concrete |
 |
| Bolard |
 |
| Bituman |
 |
Stair Riser
|
 |
| Balustrade |
 |
| Lighting |
Orthographic Map:
1. GROUP PHOTOSHOP:
2. GROUP INFOGRAPHICS:
3. GROUP ORTHOGRAPHIC MAPS:
4. GROUP VISUAL MONTAGE

















































































Comments
Post a Comment